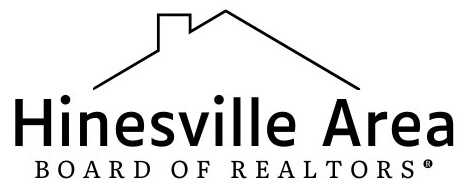Hinesville Area Board of REALTORS®
Contact Information
For more information about this listing, please use the contact information listed below.
Shawn Oliver
(C) (912) 424-9110
EXP Realty LLC
(M) (888) 959-9461
Listing Tools
Listing Details
City:
Jesup
MLS Number:
154265
Remarks:
Welcome to your secluded retreat just minutes away from town! Tucked away down a long private gated drive, this charming 4-bedroom, 4-bathroom brick home sits majestically on 5 acres of picturesque land, nestled alongside the tranquil Goose Creek. As you enter the property, you'll be greeted by a serene screen dock overlooking the creek, perfect for peaceful mornings or quiet evenings. The 3700 square feet of heated living space spans across two stories, offering ample room for both relaxation and entertainment. Outside, you'll discover a workshop with two leans, two carports, a 3-stall pole barn, and an additional 2-car carport, providing plenty of space for all your vehicles and projects. A spacious deck stretches across the back of the home, providing stunning views of the creek and offering the ideal spot for outdoor gatherings. And for those warm summer days, an inviting above-ground pool awaits. Step inside, where you'll find a beautifully updated kitchen featuring corian countertops and stainless steel appliances, perfect for the home chef. The layout includes a theater room, an eat-in kitchen that flows seamlessly into the living room, a formal dining area, and an office space, providing versatility for any lifestyle. The first-floor master suite boasts a large walk-in closet and a luxurious master bath complete with a separate tile shower, a large soaking tub, and double sinks, offering a serene oasis to unwind after a long day. For added convenience, a second master suite awaits upstairs. Outside, a large front porch beckons you to sit back and enjoy the peaceful surroundings, while a walking path winds through the woods, inviting exploration. Don't miss this opportunity to own your own slice of paradise! Contact your agent today to schedule a viewing. And rest assured, the owner is a licensed agent, ensuring a smooth and transparent transaction.
List Price:
$629,000
Bedrooms:
4
Full Baths:
4
Half Baths:
0
Rooms:
9
Area:
Wayne County
Year Built:
2003
Apx Htd SqFt:
3700
Style:
Two Story
HOA Fees:
Elementary School:
James E Bacon
Middle School:
Martha Puckett Middle
High School:
Wayne County High
Lot Size:
5.0
Construction/Siding:
Brick
Car Storage/Parking:
3+ Car, Carport
Fireplace Features:
Family Room, Living Room, Master Bedroom
Dining:
Eat-in Kitchen, Formal Dining Room
Fence:
Partial
Energy:
Water Heater: Electric
Exterior Features:
Outbuilding(s)
Appliances:
Dishwasher, Electric Oven, Electric Range, Microwave
Utilities:
Private Well, Septic Tank
Selling Office % or $:
2.5
Variable Rate:
No



